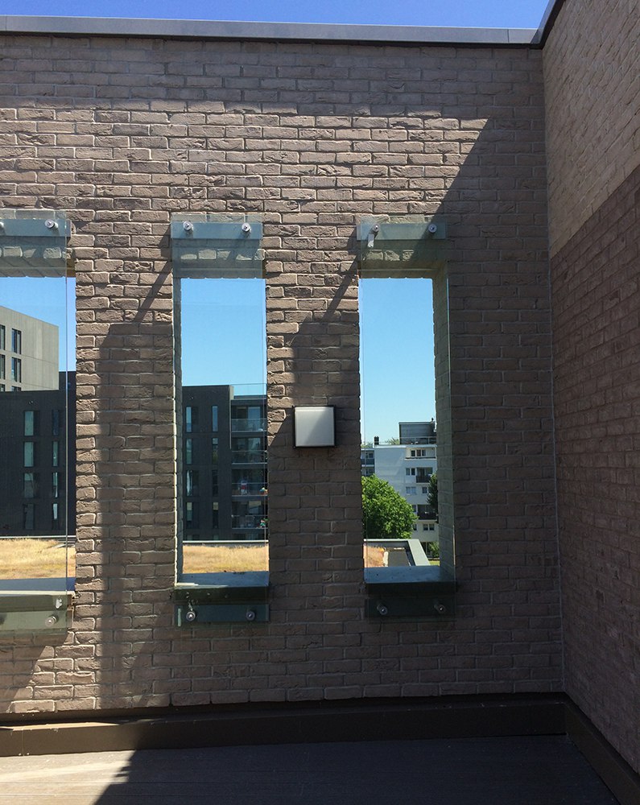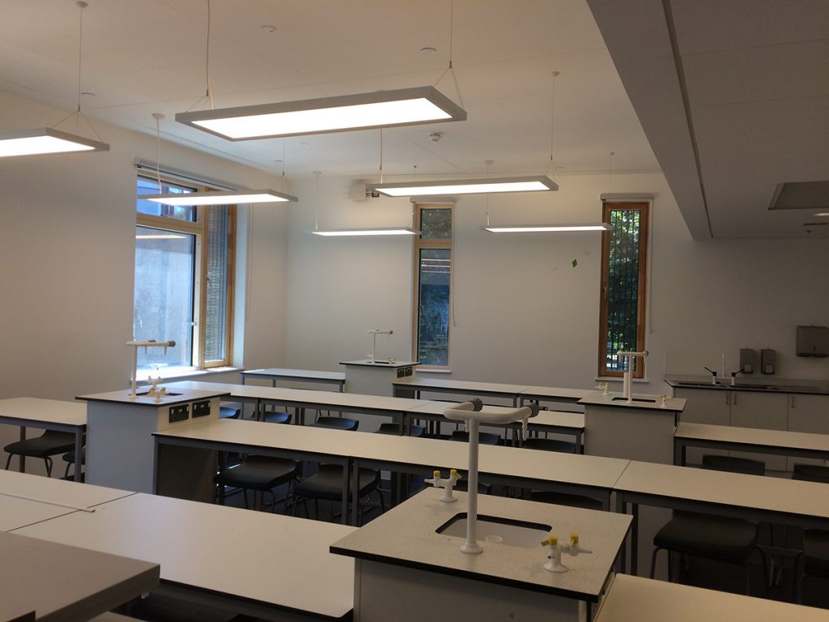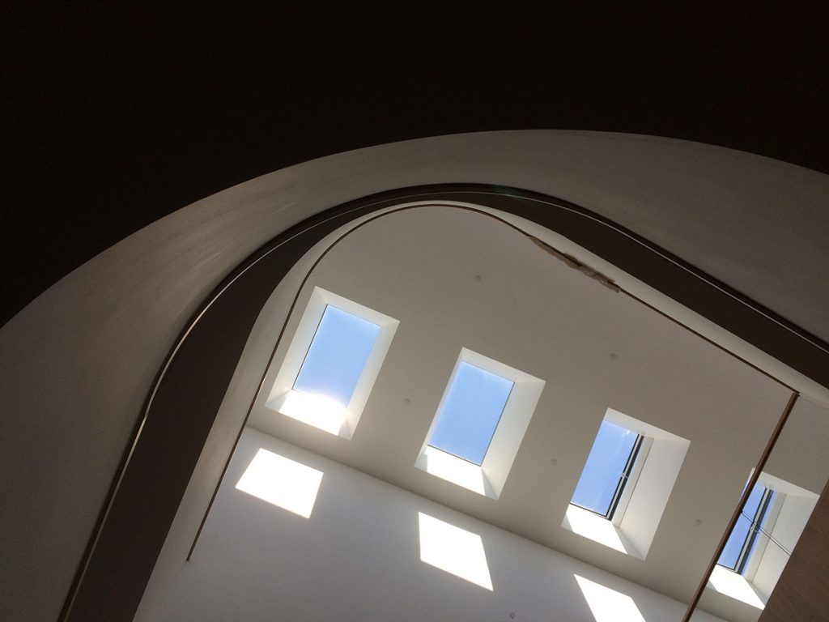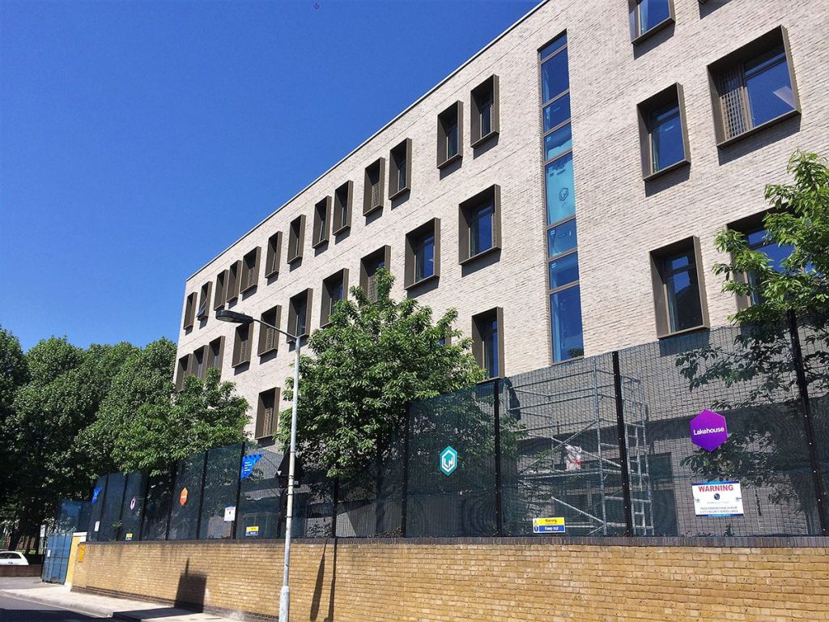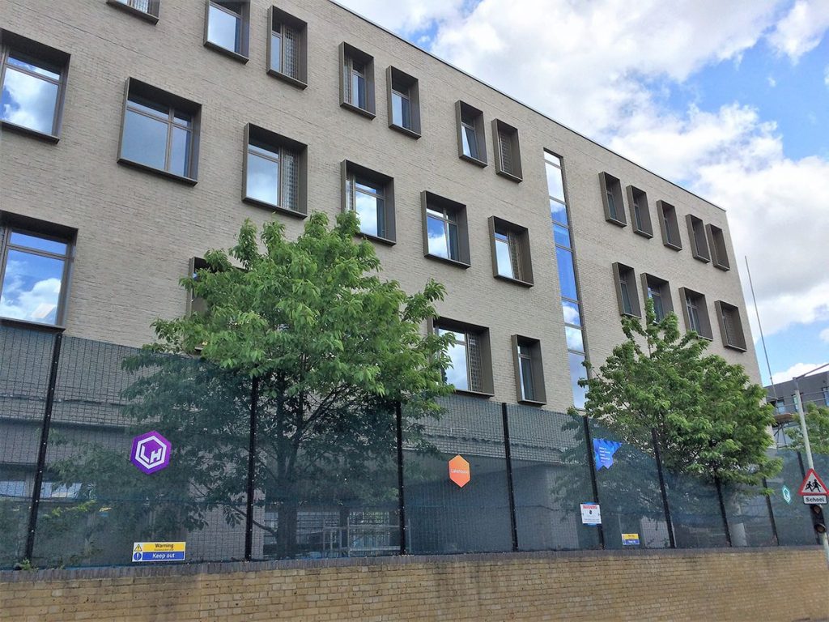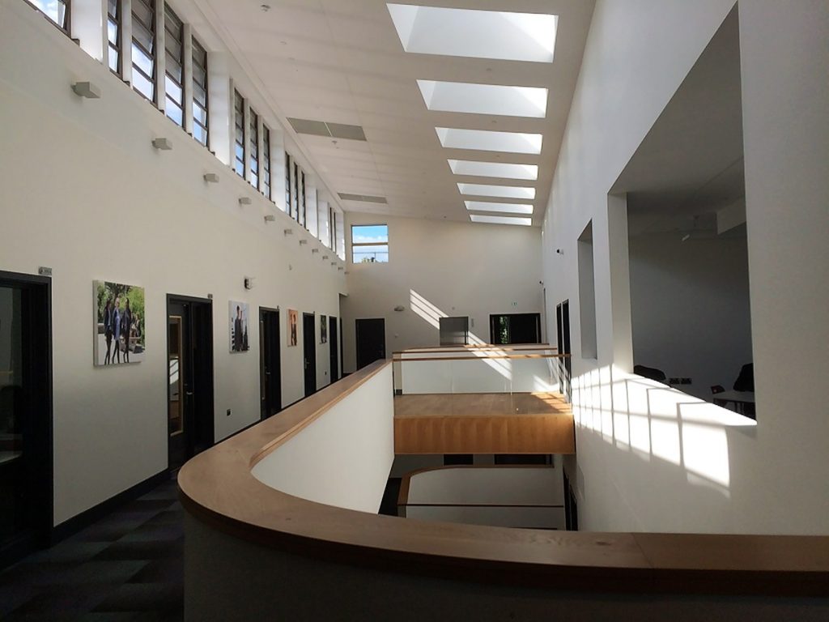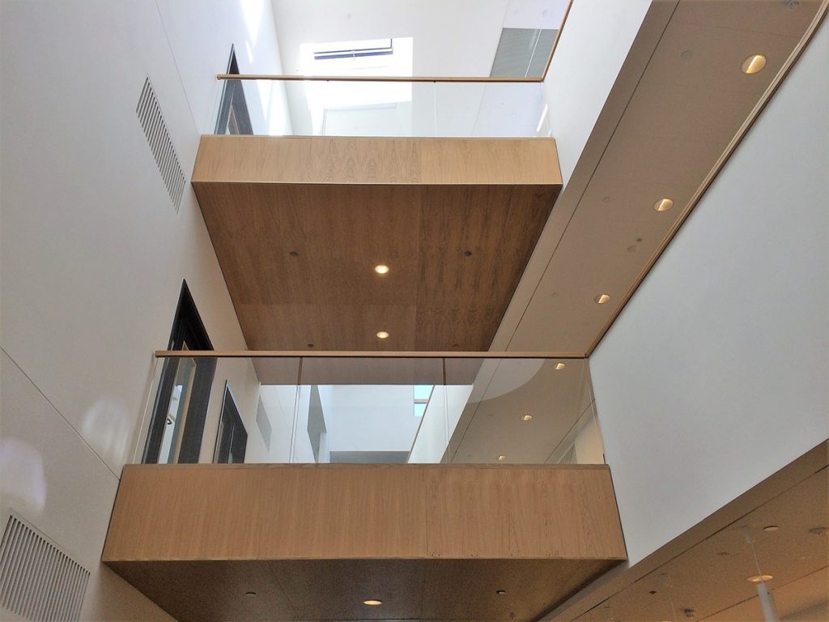St Michael's Catholic College
| Client | St Michael's Catholic College |
| Architect | Architype |
| Project Manager | Pellings |
| Quantity Surveyor | Gordon Hutchinson |
| Completed | 2018 |
| Value | £5.5m |
Working with Architype, one of our favourite Architects, this substantial new building has enabled the School to realise its expansion plans. It provides 18 classrooms, 9 seminar rooms, a dining hall, common room and offices on part of the playground of the main school.
The School have had considerable problems with the building services in their existing PFI funded building (designed by others); we have been assisting in the resolution of these by negotiation with the Council and PFI provider. The School were therefore keen that the new building should be simple and efficient. We developed a mixed mode ventilation system using the Breathing Buildings system. This, together with high levels of insulation and large areas of exposed thermal mass, provides a simple and energy efficient way of achieving low CO2 levels with comfortable and stable internal temperatures.
Maximum use is made of daylight, resulting in a light and airy feeling building which again uses little energy.
We deliver award-winning coordinated building services engineering solutions: cost effective, user friendly, energy efficient, and always conscious of the architectural objectives.

