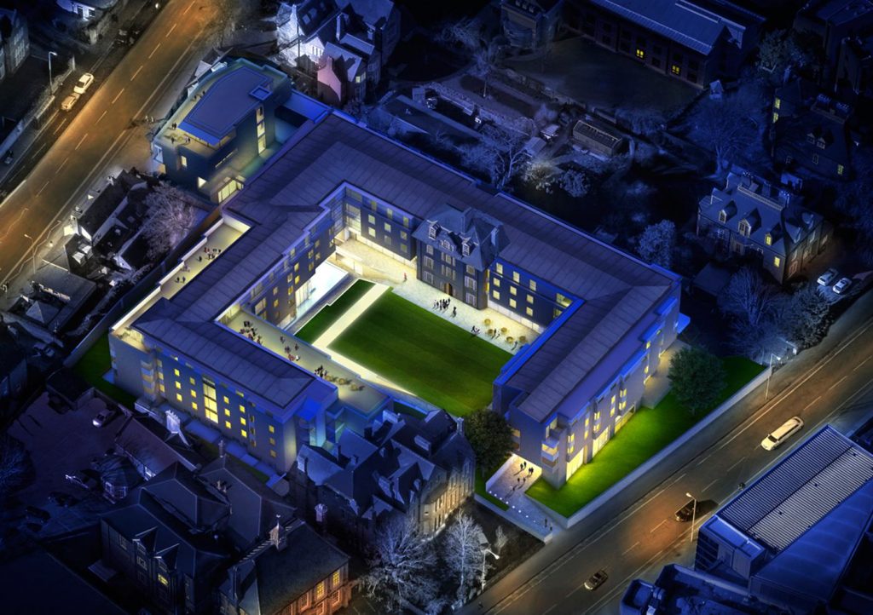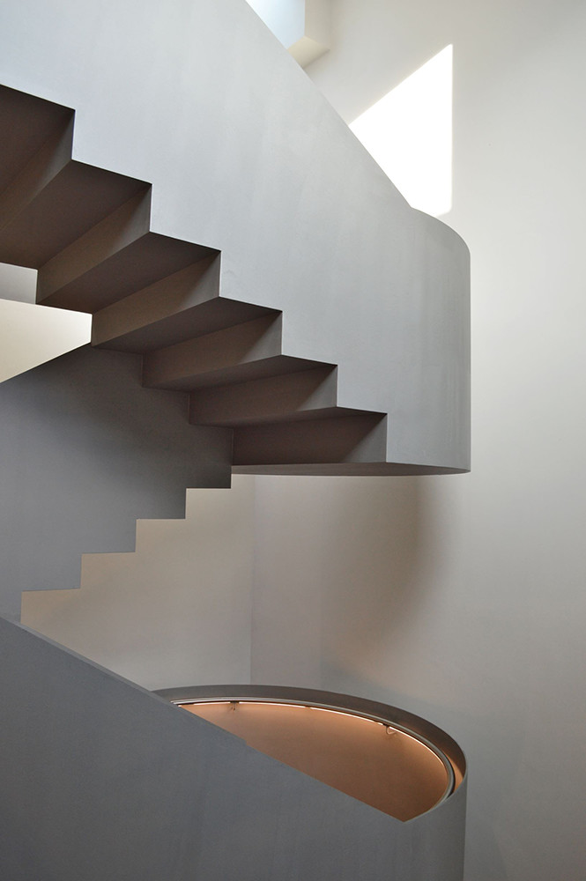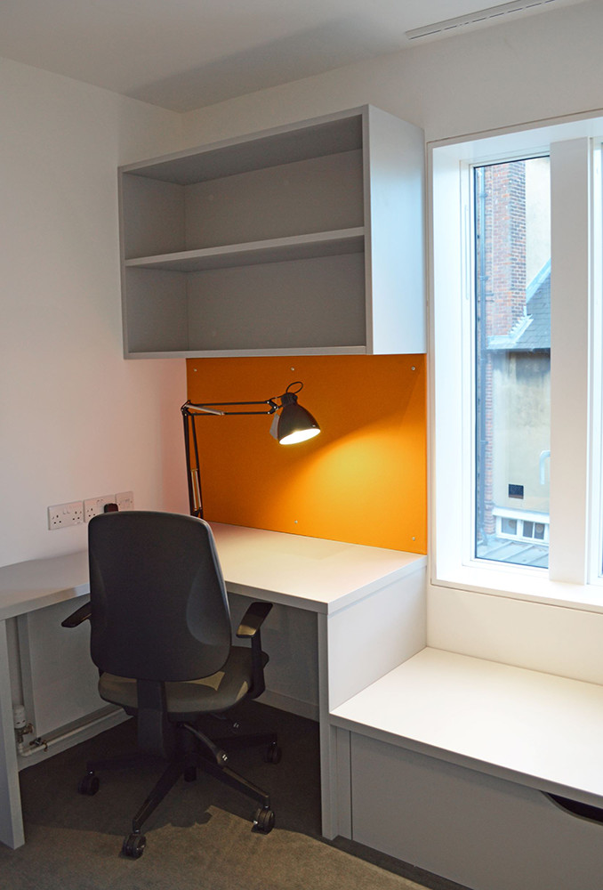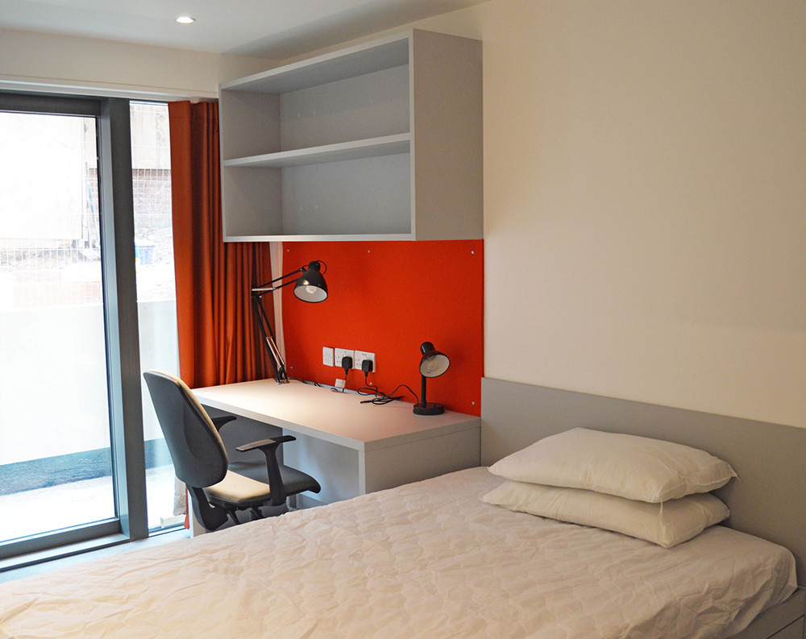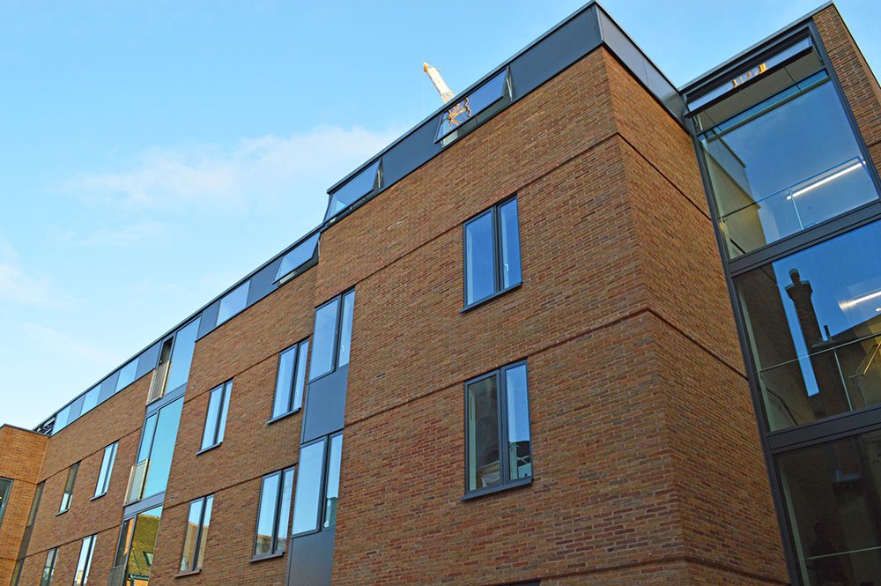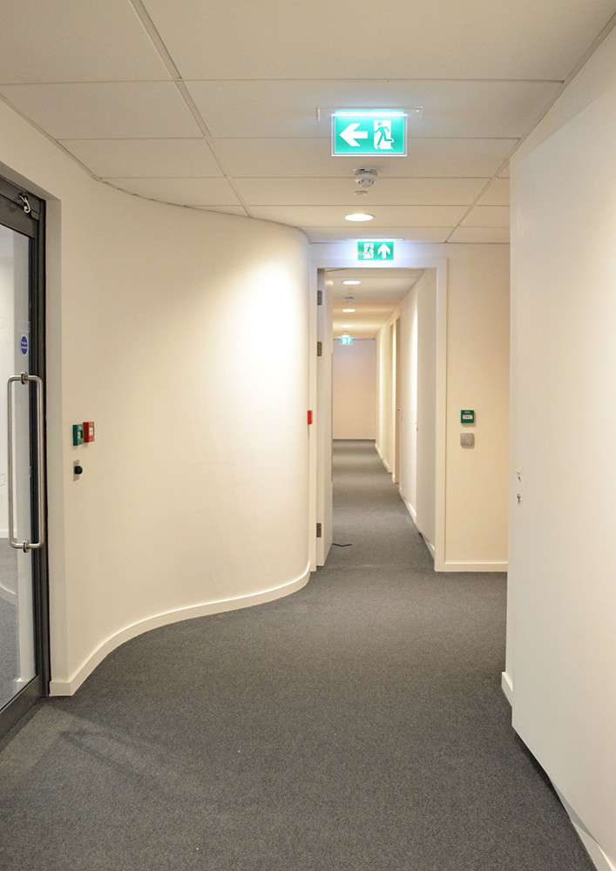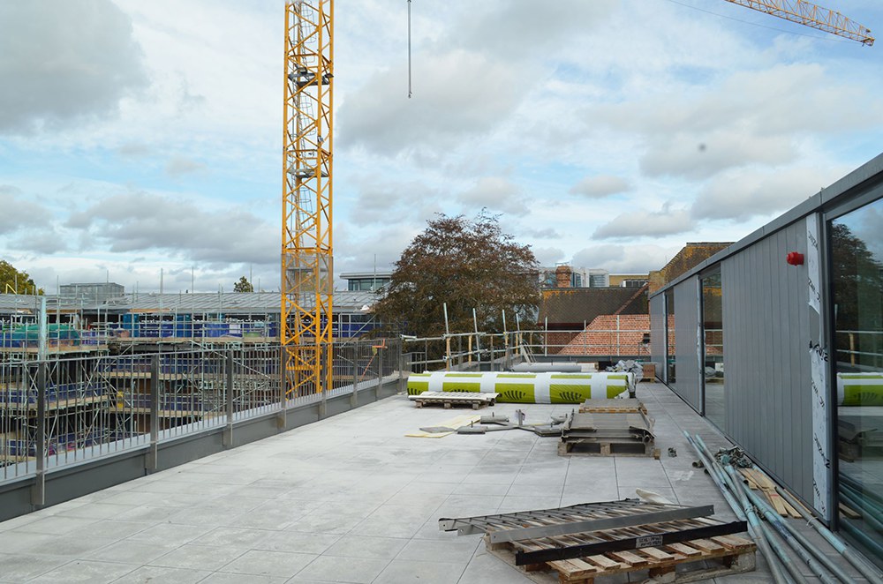HB Allen Centre, Keble College, Oxford
| Client | Keble College, Oxford |
| Architect | Rick Mather Architects (now MICA Architects) |
| Project Manager | Bidwells |
| Quantity Surveyor | Gardiner & Theobald |
| Structural Engineers | Eckersley O'callaghan |
| Completed | Partial completion October 2018 |
| Construction Cost | £60m |
Currently on site, contractors BAM have now handed over the first two phases (comprising 180 Student Rooms) to the College. The remainder of this large and complex development, which will provide 258 student rooms and kitchens, a cafe, three lecture theatres, seminar rooms, common rooms, and exhibition space, will be handed over during the next few months. There are also large commercial and research facilities which are expected to be completed in March next year.
The complex creates a new Oxford Quadrangle, and includes the Grade 2 listed Acland House.
We have been working on the project for a number of years and it is good to see it finally coming to fruition. We are appointed for a full duties service.
We deliver award-winning coordinated building services engineering solutions: cost effective, user friendly, energy efficient, and always conscious of the architectural objectives.

